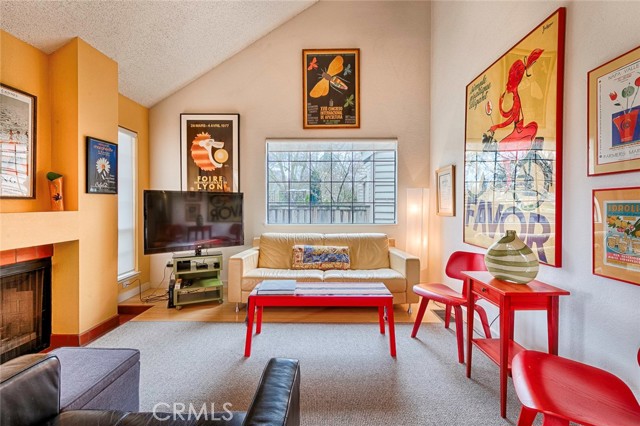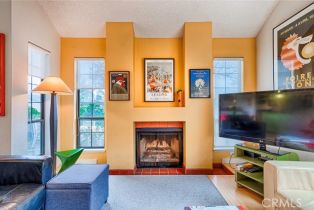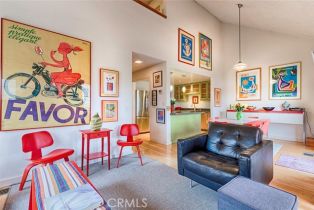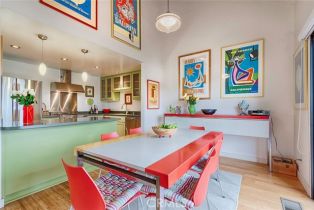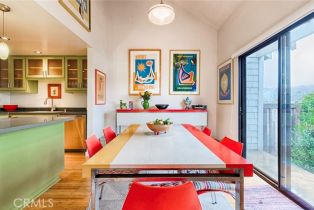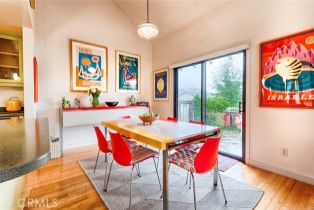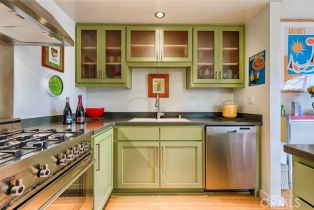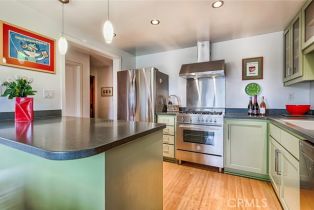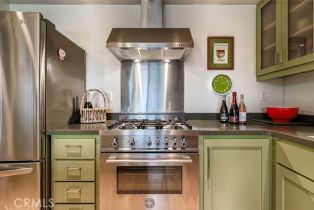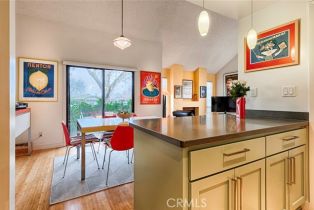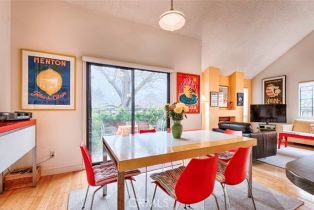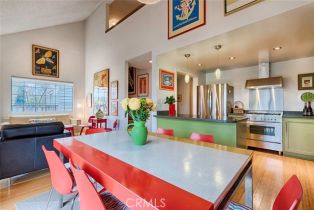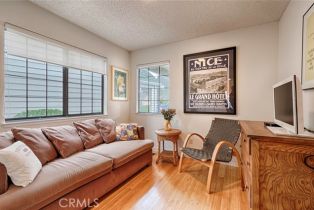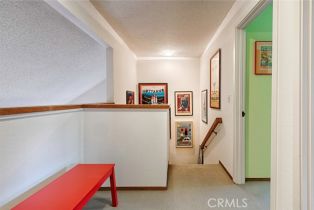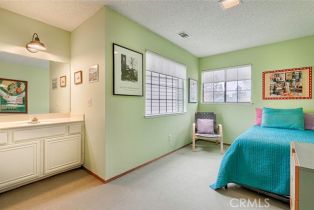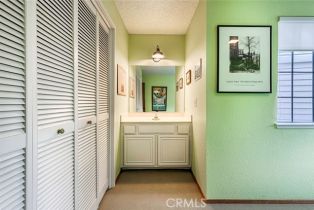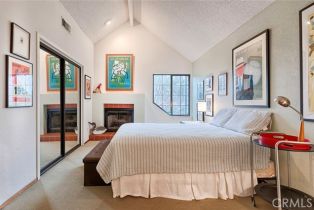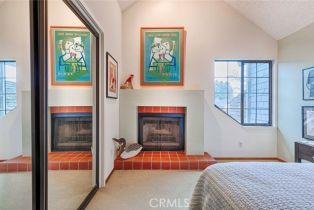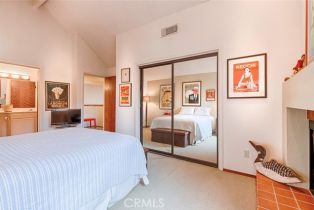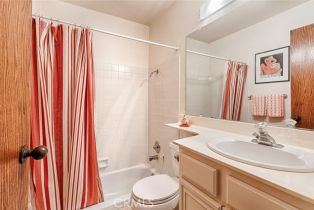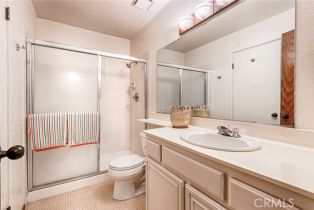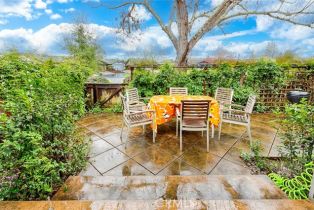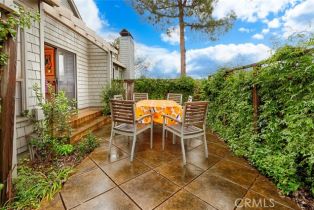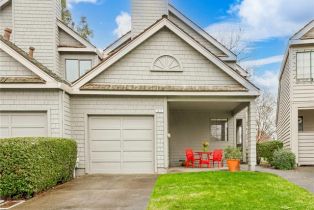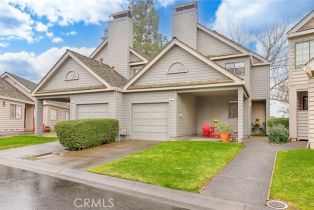| Property type: | Single Family Residence |
| MLS #: | SW24020710MR |
| Year Built: | 1984 |
| Days On Market: | 683 |
| Listing Date: | January 31, 2024 |
| County: | Napa County |
Property Details / Mortgage Calculator / Community Information / Architecture / Features & Amenities / Rooms / Property Features
Property Details
This exceptionally and exquisitely situated, Yountville townhome is surrounded by some of the most famous vineyards in Napa. This home reflects the fun and adventure of its location through its vibrant and playful designs. Wine and dine in the wine country's Michelin-starred restaurants and stay awhile in your own home. With three bedrooms and two full baths in a comfortable 1,363 sq/ft. floor plan, this home opens onto a beautiful dining area and a large living room, complete with a wood burning fireplace for those chilly wine country evenings. The house has one bedroom on the ground floor and two bedrooms on the second floor. The Primary bedroom features its own fireplace. The laundry room has a new washer/dryer; the hot water heater and furnace are also new. The kitchen is equipped with new stainless-steel appliances and a gorgeous Italian Bertazzoni gas range. The unit has a one car garage. The outdoor space includes a beautiful garden patio with a view of the vineyards and Stags Leap off in the distance. The shared areas of the Vintage Community are impeccably maintained, including a swimming pool and spa. In walking distance are tennis and pickle ball courts. Your new home is just a short walk to downtown shopping and fine dining. Do not miss out on this unique opportunity to own a wine country home situated in the middle of the most famous vineyards in the world. Your wine country home awaits you.Interested in this Listing?
Miami Residence will connect you with an agent in a short time.
Mortgage Calculator
PURCHASE & FINANCING INFORMATION |
||
|---|---|---|
|
|
Community Information
| Address: | 1877 Carignan way, Yountville, CA 94599 |
| Area: | Out of Area |
| County: | Napa County |
| City: | Yountville |
| Subdivision: | The Vintage |
| Zip Code: | 94599 |
Architecture
| Bedrooms: | 3 |
| Bathrooms: | 2 |
| Year Built: | 1984 |
| Stories: | 2 |
| Style: | Contemporary |
Garage / Parking
| Parking Garage: | Direct Entrance, Driveway, Garage - 1 Car |
Community / Development
| Complex/Assoc Name: | The Vintage |
| Assoc Amenities: | Assoc Barbecue, pool |
| Assoc Pet Rules: | Call For Rules |
| Community Features: | Curbs, Gutters, Sidewalks, Street Lights, Valley |
Features / Amenities
| Appliances: | Oven-Gas, Range |
| Laundry: | Dryer, Dryer Included, Inside, Room, Washer, Washer Included |
| Pool: | Association Pool, Fenced, Heated, In Ground |
| Spa: | Heated |
| Security Features: | Resident Manager, Smoke Detector |
| Private Pool: | Yes |
| Private Spa: | Yes |
| Common Walls: | Attached |
| Cooling: | Central, Gas |
| Heating: | Central, Forced Air, Natural Gas |
Property Features
| Lot Size: | 2,325 sq.ft. |
| View: | Trees/Woods, Valley, Vineyard |
| Directions: | Hwy 29 to Napa, exit on California, Left on Washington, Right on Oak Circle, follow Oak Circle to Carignan Way. |
Tax and Financial Info
| Buyer Financing: | Cash |
Detailed Map
Active
$ 1,000,000
3 Beds
2 Full
1,363 Sq.Ft
Lot: 2,325 Sq.Ft
