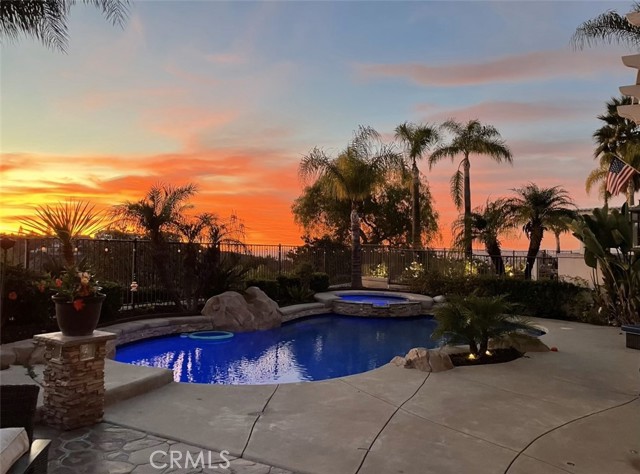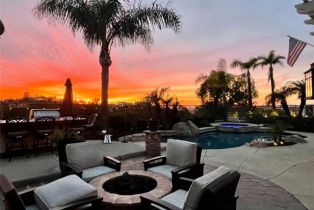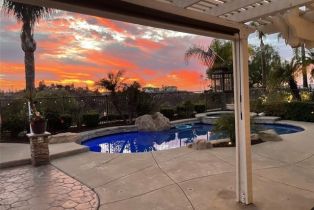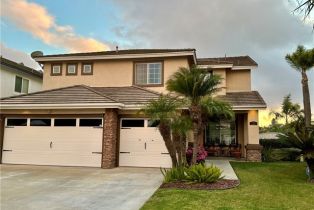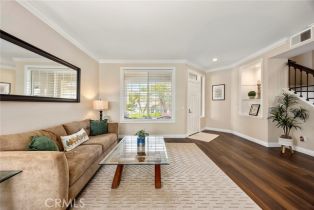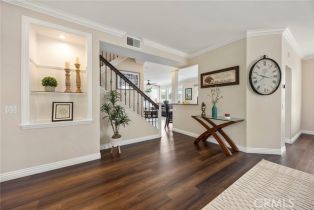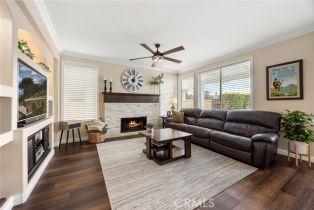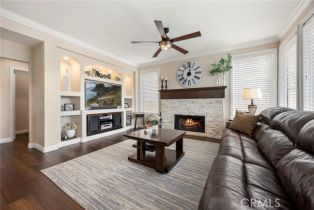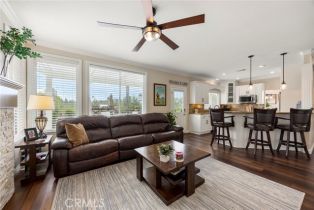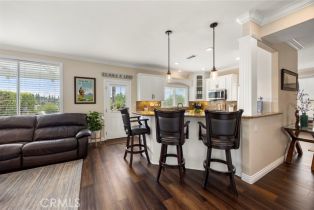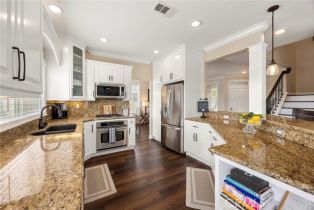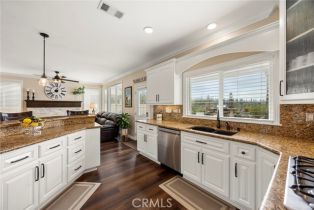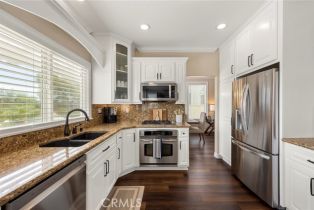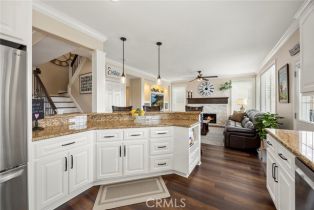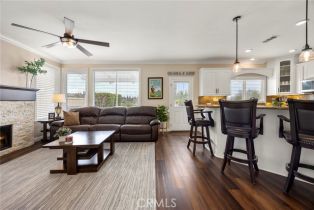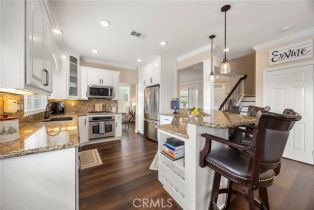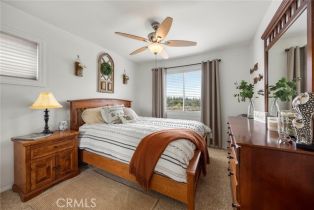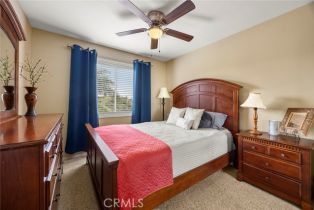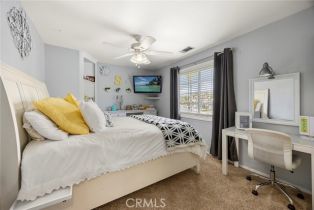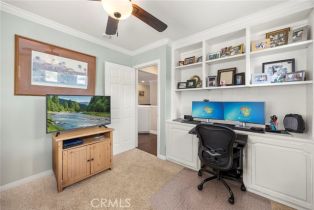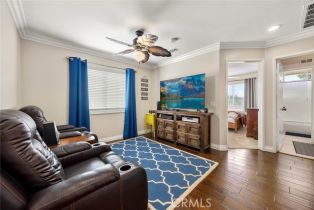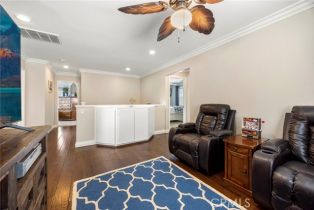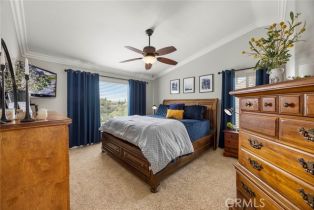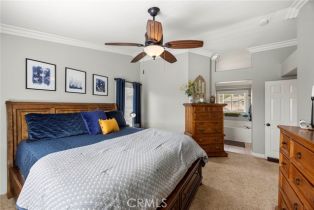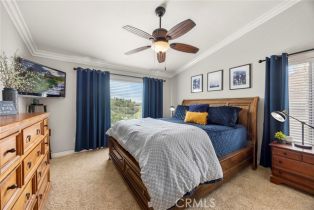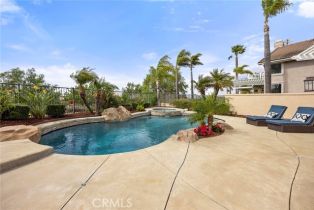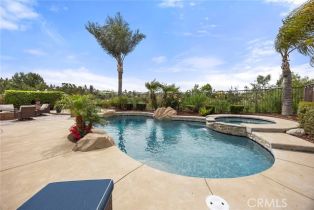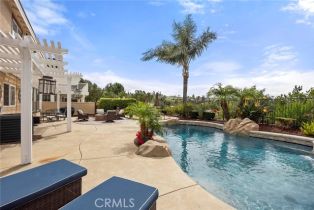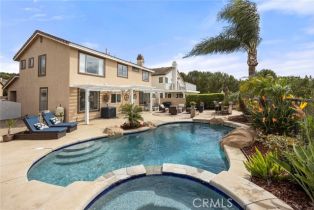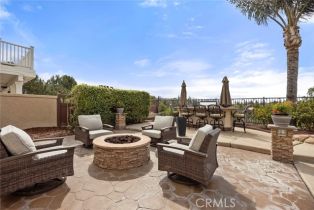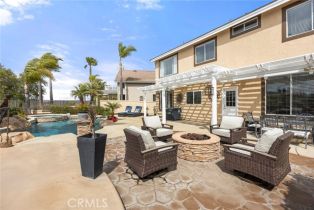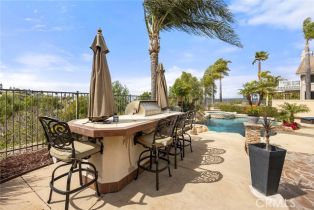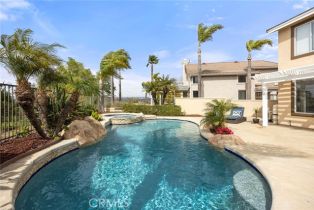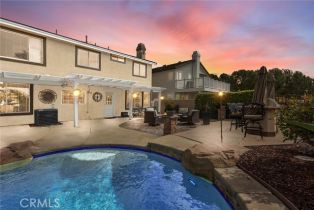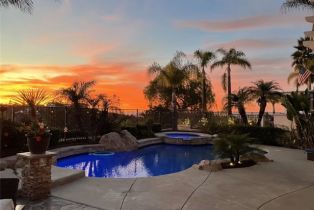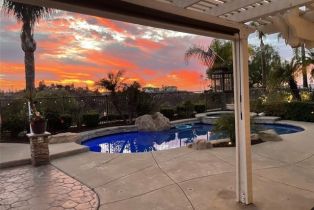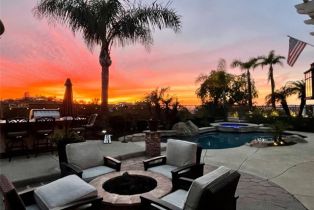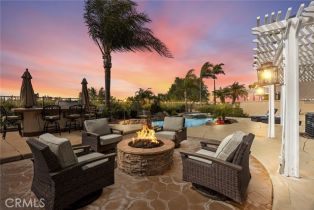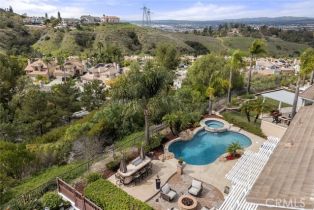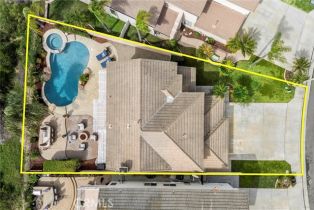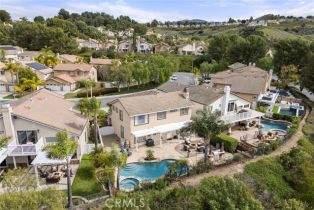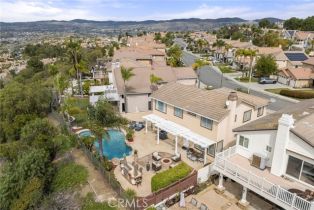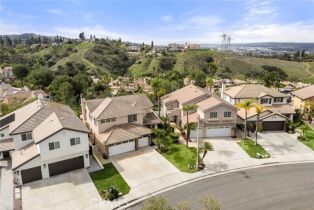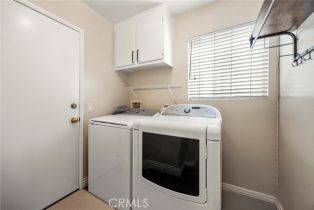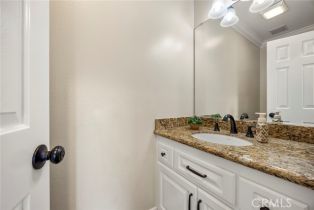| Property type: | Single Family Residence |
| MLS #: | PW25046229MR |
| Year Built: | 1996 |
| Days On Market: | 46 |
| Listing Date: | March 3, 2025 |
| County: | Orange County |
Property Details / Mortgage Calculator / Community Information / Architecture / Features & Amenities / Rooms / Property Features
Property Details
Fabulous Pool Home with Stunning Views. Spacious 5 Bedrooms, 2 ½ Bathrooms with a Loft. Kitchen is Light, Open & Bright. Kitchen Remodel including Custom Solid Maple Cabinets with Soft Closing Drawers and Doors, Granite Countertops and Added Breakfast Island Bar. Custom TV Wall Unit. In 2023 Fireplace was Upgraded with Stacked Stone and Solid Maple Mantle. In 2023 the Main Floor ½ Bath was remodeled including Maple Cabinets and Granite Counters. Flooring Upgraded Throughout Entire House. Staircase Remodeled with Wood Steps and Upgraded Wrought Iron Railing. Crown Molding, Baseboards, Recessed Lighting, High Ceilings, Separate Laundry Room. Large Primary Bedroom with Walk In Closet. Backyard is an Entertainers Dream with Built-In BBQ area, Covered Patio, Fire Pit, Grass Area, Landscaping, Pool & Spa with Lovely Views. Pool was resurfaced with Pebble Tec, Stack Stone Trim & Blue Tile approximately 2 years ago & the Pool Pump was Replaced approximately 3 years ago. Aqualink with App Control. The Seller s added the Upgraded Large Outdoor Gas Firepit and Outdoor Barbeque Area. Low Maintenance Backyard and Plants. In 2023, Downstairs Flooring was Installed, Kitchen Cabinets Painted, the Entire Interior was Painted. In 2024 the Patio Cover was Redone and the Outside Backyard Windows Fitted with New Trim. Pie Shaped Lot, 3 Car Garage & Driveway.Interested in this Listing?
Miami Residence will connect you with an agent in a short time.
Mortgage Calculator
PURCHASE & FINANCING INFORMATION |
||
|---|---|---|
|
|
Community Information
| Address: | 1067 Matthew way, Anaheim Hills, CA 92808 |
| Area: | Anaheim Hills |
| County: | Orange County |
| City: | Anaheim Hills |
| Subdivision: | Highlands |
| Zip Code: | 92808 |
Architecture
| Bedrooms: | 5 |
| Bathrooms: | 3 |
| Year Built: | 1996 |
| Stories: | 2 |
Garage / Parking
| Parking Garage: | Direct Entrance, Driveway, Garage |
Community / Development
| Complex/Assoc Name: | Highlands |
| Assoc Pet Rules: | Call |
| Community Features: | Curbs, Sidewalks |
Features / Amenities
| Appliances: | Microwave, Range |
| Laundry: | Gas Or Electric Dryer Hookup, Inside, Room |
| Pool: | In Ground, Private |
| Spa: | In Ground |
| Private Pool: | Yes |
| Private Spa: | Yes |
| Common Walls: | Detached/No Common Walls |
| Cooling: | Central |
Property Features
| Lot Size: | 6,490 sq.ft. |
| View: | Canyon, Hills |
| Directions: | Serrano & Sunset Rigde |
Tax and Financial Info
| Buyer Financing: | Cash |
Detailed Map
Schools
Find a great school for your child
Elementary And Secondary Schools
Westlake Elementary
1571 E. Potrero Rd., Westlake Village
Distance: 2.71 mi
Active
$ 1,769,000
1%
5 Beds
2 Full
1 ¾
2,380 Sq.Ft
Lot: 6,490 Sq.Ft
