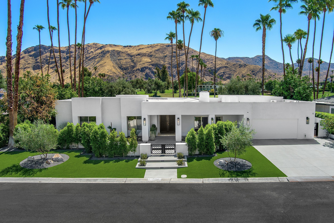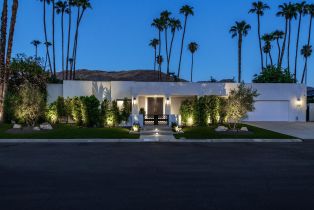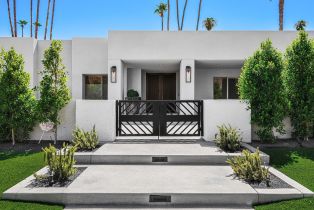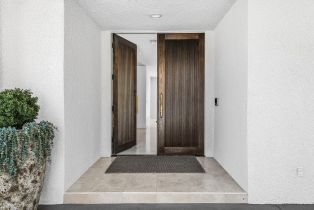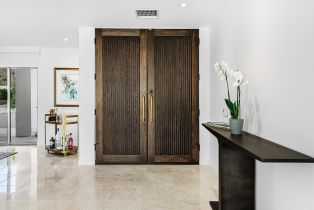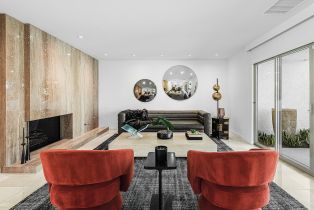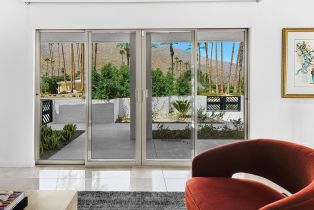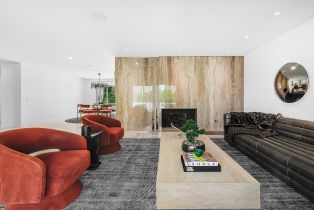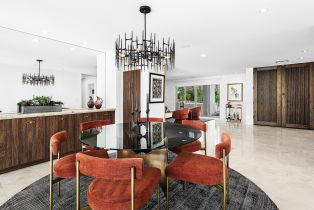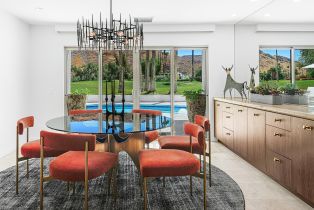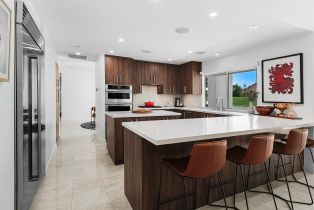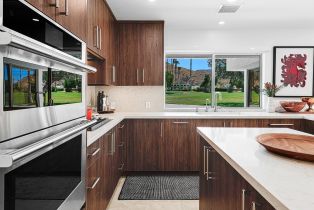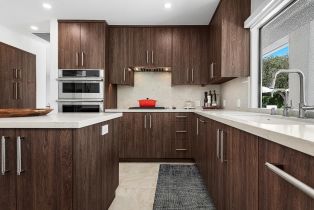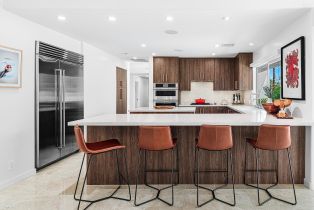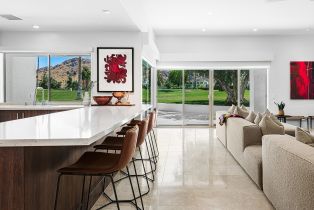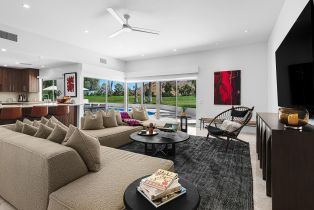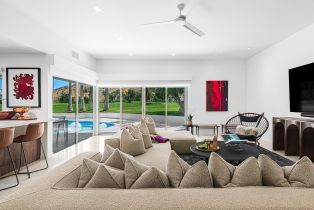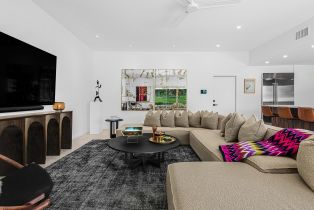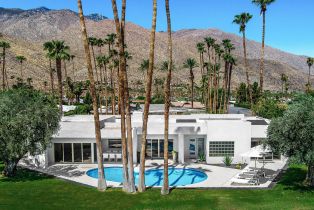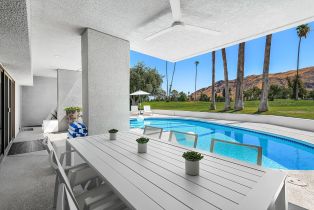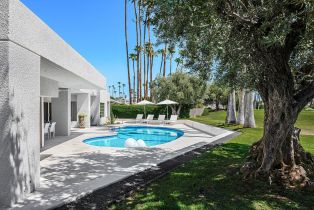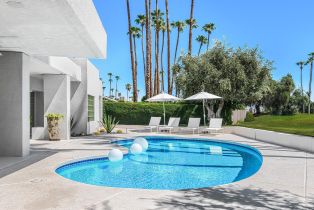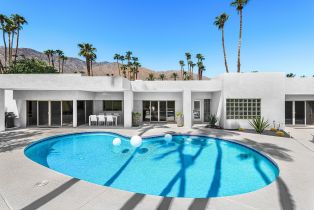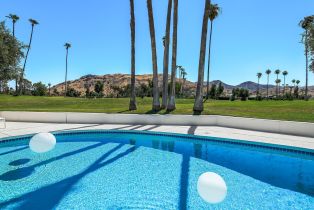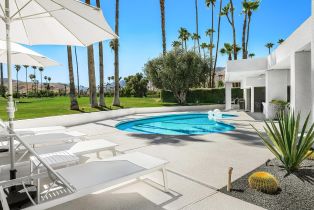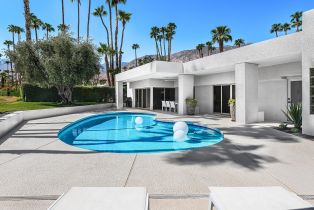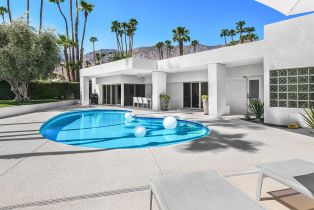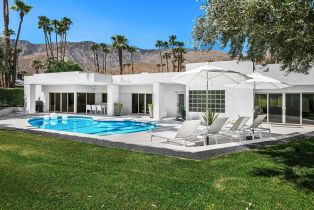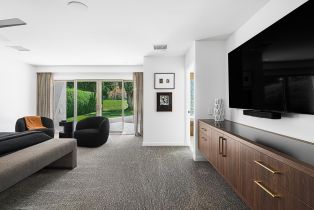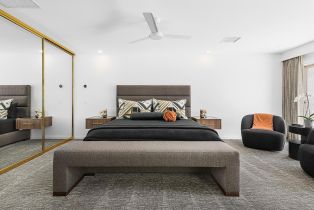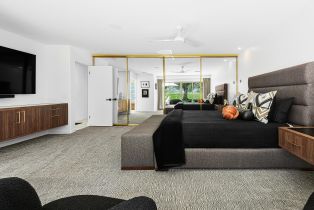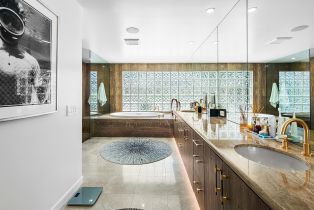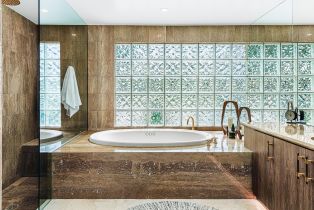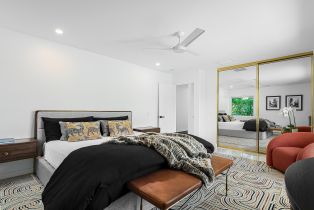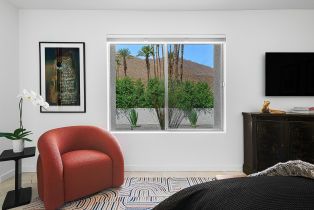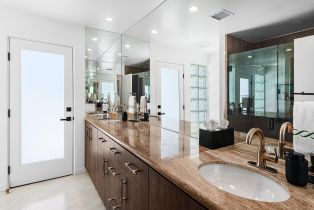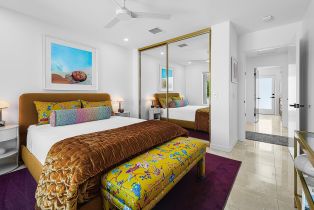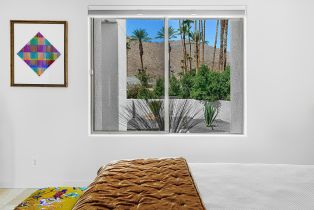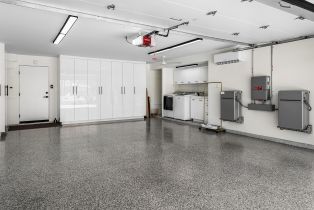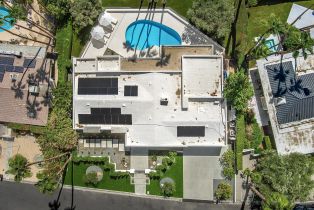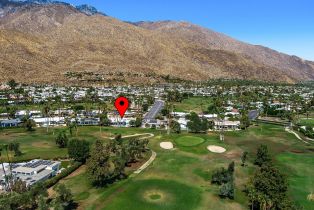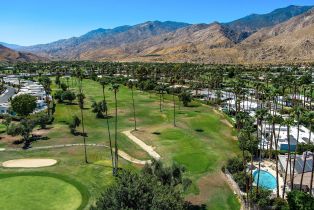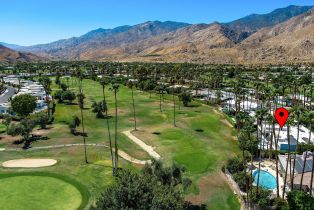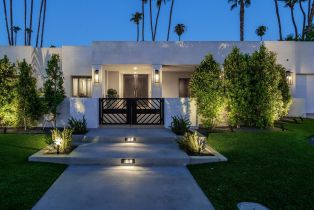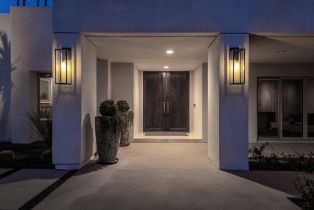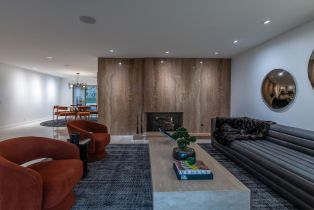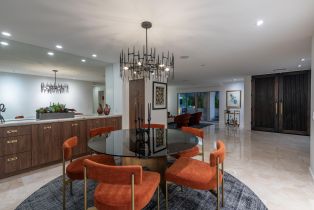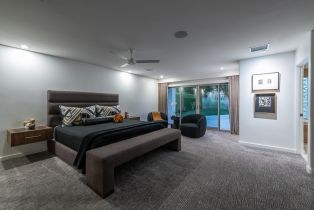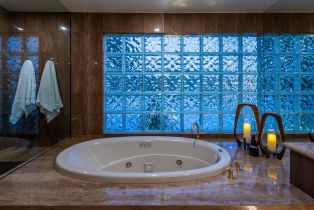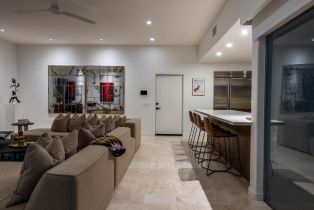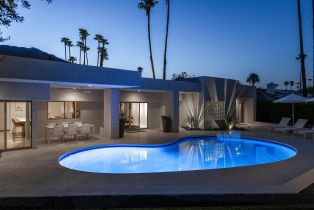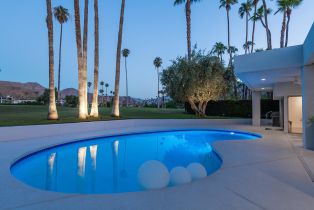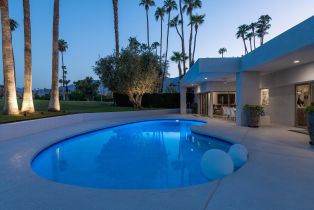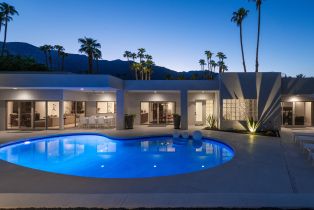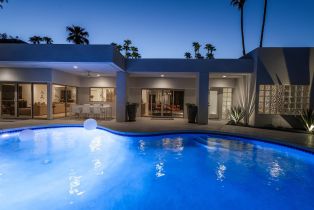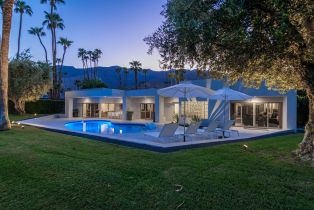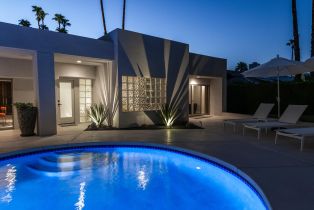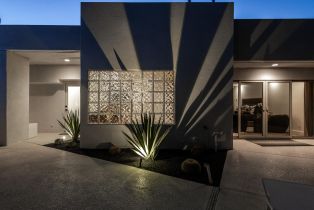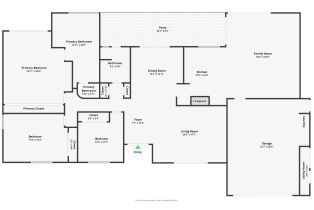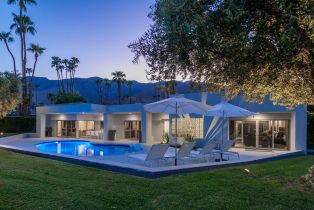| Property type: | Residential Lease |
| MLS #: | 219116328DA |
| Year Built: | 1962 |
| Days On Market: | 466 |
| Listing Date: | September 5, 2024 |
| County: | Riverside |
| Furnished: | Furnished |
| Price Per Sq.Ft.: | $9.09 |
Property Details
Welcome to this exceptional seasonal lease opportunity in the prestigious Indian Canyons neighborhood of Palm Springs. This stunning modern masterpiece is set against the breathtaking backdrop of the Santa Rosa Mountains, offering picturesque golf course views in a serene, meticulously maintained community.From the moment you arrive, the striking curb appeal and lush landscaping make a lasting impression. The iconic double entry doors open to a beautifully designed interior that seamlessly blends modern style with everyday functionality. The inviting living room features a travertine fireplace, creating the perfect ambiance for both entertaining and intimate evenings.The formal dining room offers spectacular views of the mountains, golf course, and pool, providing an ideal space for hosting dinners. Adjacent to the dining room is a chef's dream kitchen, equipped with high-end appliances, a prep island, quartz countertops, and a casual dining bar for relaxed meals. The kitchen flows effortlessly into the spacious family room, a perfect spot to unwind after a day spent lounging by the pool or enjoying the resort-style backyard.Whether dining, shopping, golfing, or hiking, this property puts you at the heart of everything Palm Springs has to offer. After a day of adventure, retreat to the luxurious master suite, where no detail has been overlooked. Your guests will be equally comfortable in the two well-appointed guest rooms. The attached 2-car garage adds convenience & luxury.Interested in this Listing?
Miami Residence will connect you with an agent in a short time.
Lease Terms
| Available Date: | 09/06/2024 |
| Security Deposit: | $24,000 |
| Month To Month: | False |
| Rent Control: | False |
| Tenant Pays: | Other |
Structure
| Exterior Construction: | Stucco |
| Fireplace Rooms: | Decorative, GasLiving Room |
| Levels: | One |
| Roof: | Asphalt, Foam, Tar and Gravel |
Community
| Pet Deposit: | 1000.00 |
Parking
| Parking Garage: | Attached, Driveway, Garage Is Attached, Side By Side |
Rooms
| Dining Room | |
| Dining Area | |
| Entry | |
| Family Room | |
| Living Room |
Interior
| Cooking Appliances: | Microwave, Oven-Gas, Range |
| AC/Cooling: | Air Conditioning, Ceiling Fan, Central, Multi/Zone |
| Eating Areas: | Breakfast Counter / Bar, Formal Dining Rm, Kitchen Island |
| Equipment: | Ceiling Fan, Dishwasher, Dryer, Hood Fan, Microwave, Range/Oven, Refrigerator, Washer |
| Flooring: | Carpet, Marble |
| Heating: | Central, Forced Air, Natural Gas |
| Interior Features: | Bar |
| Sewer: | In Connected and Paid |
| Water: | Water District |
| Windows: | Custom Window Covering, Double Pane Windows, Window Blinds |
Interior
| Lot Description: | Back Yard, Landscaped, Lawn, Secluded, Single Lot, Utilities Underground, Yard |
| Patio: | Concrete Slab, Covered, Deck(s) |
| Pool: | Gunite, Heated, In Ground, Private |
| Security: | Owned |
| Sprinklers: | Drip System, Sprinkler System, Sprinkler Timer |
| View: | Golf Course, Hills, Mountains |
Detailed Map
Schools
Find a great school for your child
Rent
$ 22,000
3 Beds
2 Full
2,421 Sq.Ft
Lot: 10,454 Sq.Ft
