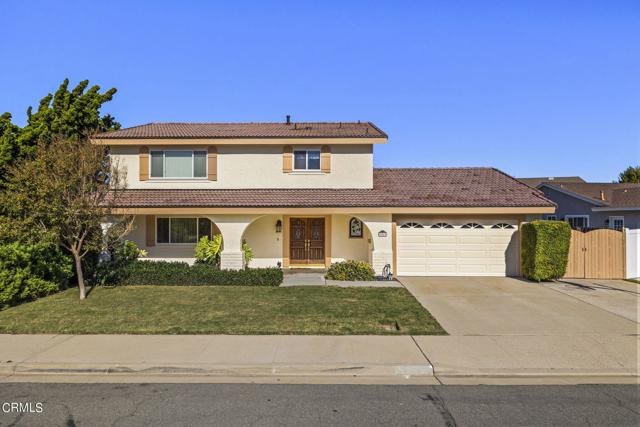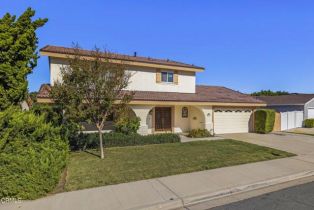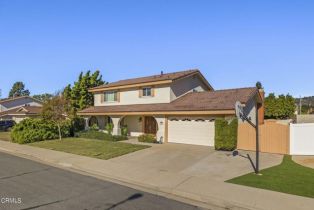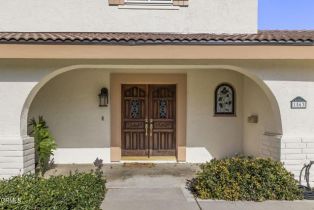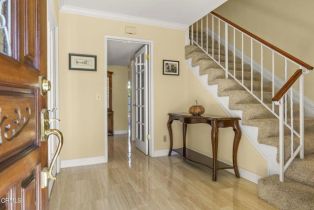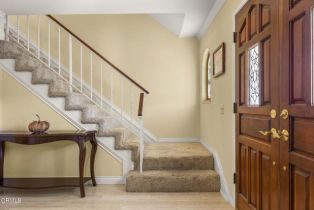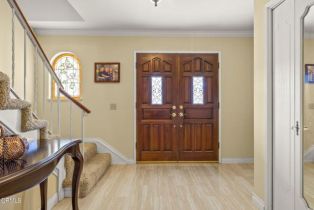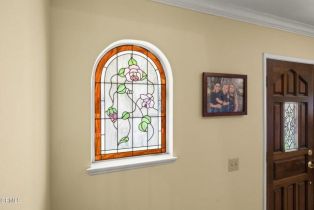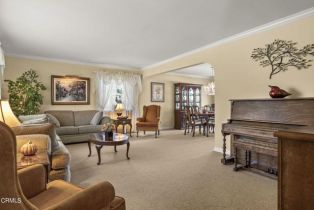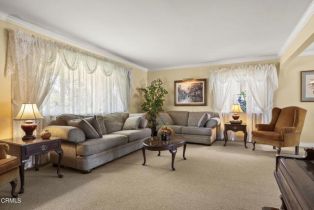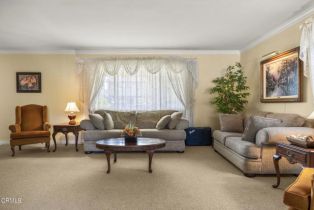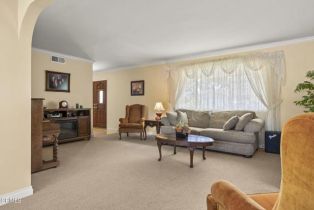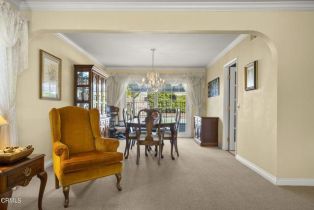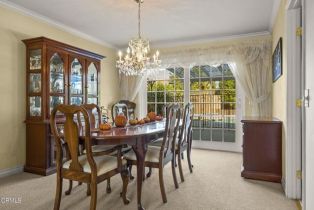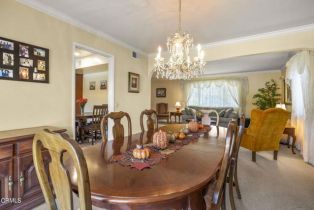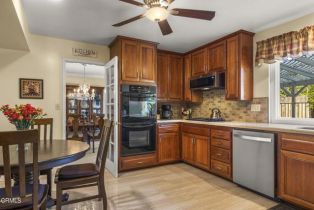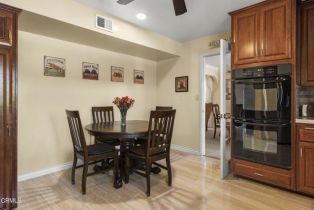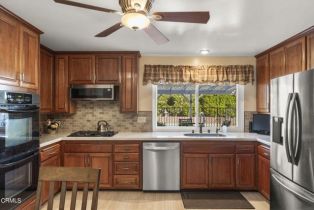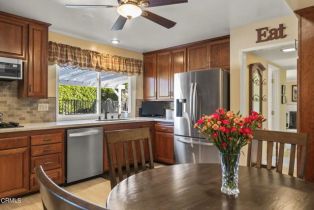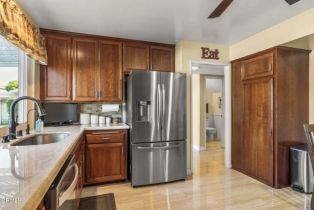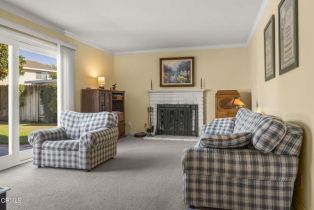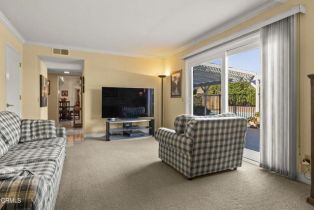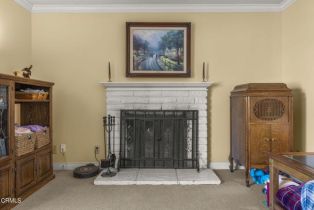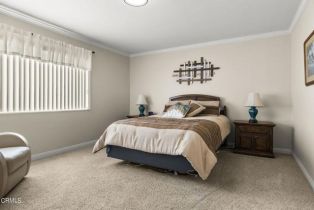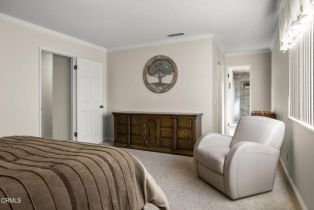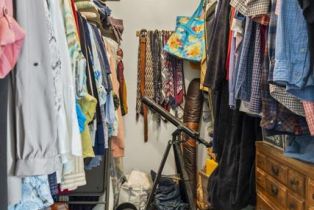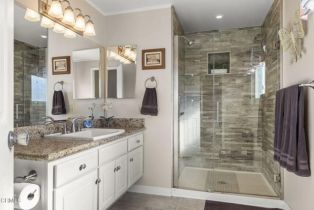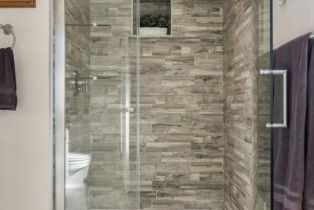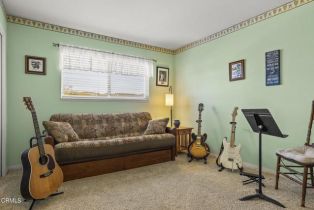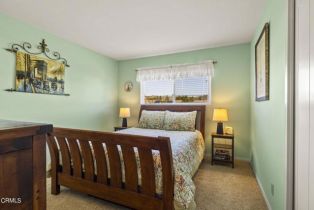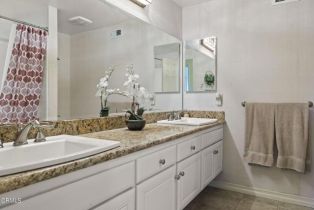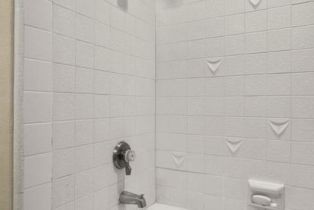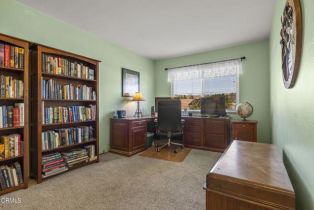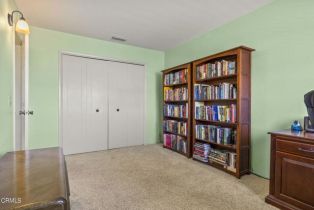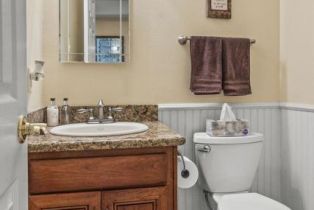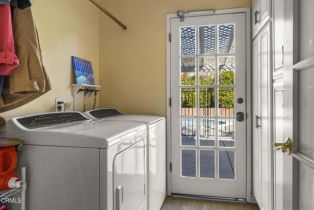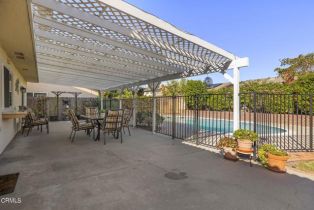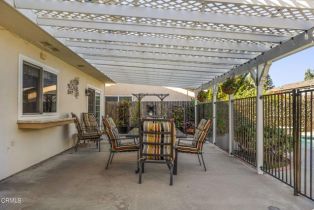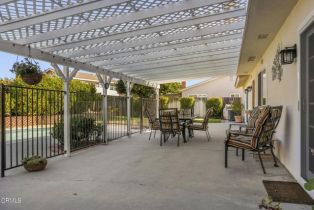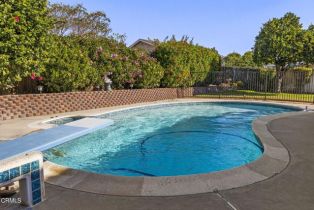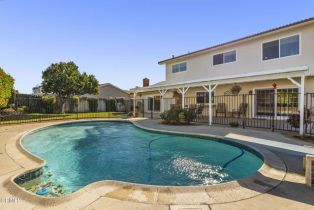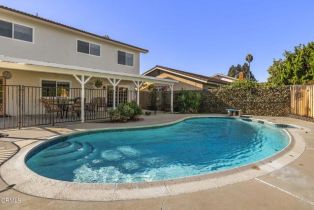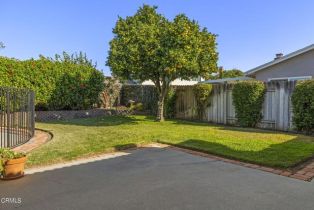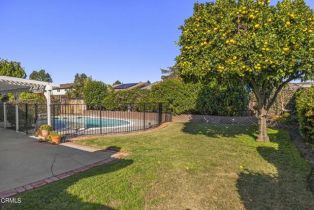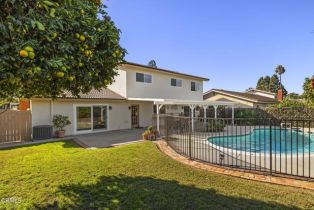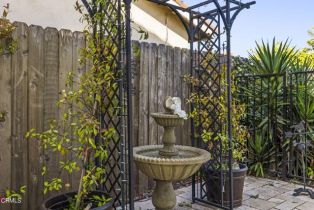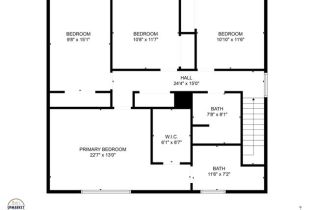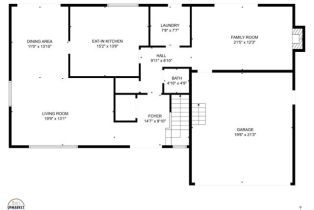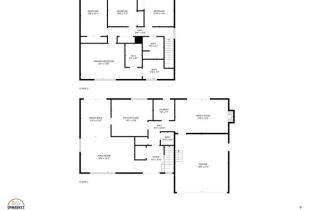| Property type: | Single Family Residence |
| MLS #: | V1-20967VC |
| Year Built: | 1971 |
| Days On Market: | 50 |
| County: | Ventura County |
Property Details / Mortgage Calculator / Community Information / Architecture / Features & Amenities / Rooms / Property Features
Property Details
As you step inside, be greeted by the stylish new tile gracing the kitchen and entryway, leading you into the heart of the home. The kitchen, recently updated, is a culinary enthusiast's dream, boasting modern appliances and ample space for cooking and entertaining.The primary bedroom is a serene haven, featuring a generous walk-in closet and an elegantly remodeled en-suite shower, providing a luxurious retreat. Crown molding throughout the living room, dining room, family room, and primary bedroom adds a touch of sophistication and charm.Outside, the property dazzles with a lush backyard, the centerpiece of the outdoor space is the inviting pool, equipped with a new, energy-efficient variable speed pump.Freshly painted, the home's exterior is both welcoming and durable, complemented by a recently installed new roof. Enjoy the comfort of a cool, climate-controlled environment with the newly installed air conditioning system. Rest easy knowing that a thorough termite inspection has been completed, with all issues resolved.Additional upgrades include a new garage door with an automatic opener, double pane windows for enhanced insulation and noise reduction, and a sense of security and convenience.Embrace the opportunity to own this magnificent Camarillo home, where elegance, functionality, and natural beauty come together in a highly desirable location.Interested in this Listing?
Miami Residence will connect you with an agent in a short time.
Mortgage Calculator
PURCHASE & FINANCING INFORMATION |
||
|---|---|---|
|
|
Community Information
| Address: | 1563 Cipres CT Camarillo, CA 93010 |
| Area: | Camarillo Central |
| County: | Ventura County |
| City: | Camarillo |
| Zip Code: | 93010 |
Architecture
| Bedrooms: | 4 |
| Bathrooms: | 3 |
| Year Built: | 1971 |
| Stories: | 2 |
Garage / Parking
| Parking Garage: | Driveway, On street |
Community / Development
| Community Features: | Biking, Curbs, Park |
Features / Amenities
| Appliances: | Double Oven |
| Laundry: | Inside |
| Pool: | In Ground |
| Spa: | None |
| Private Pool: | Yes |
| Private Spa: | Yes |
| Common Walls: | Detached/No Common Walls |
| Cooling: | Central |
| Heating: | Central |
Property Features
| Lot Size: | 6,969 sq.ft. |
| View: | None |
| Directions: | Please use navigation for best directions for you |
Tax and Financial Info
| Buyer Financing: | Cash |
Detailed Map
Schools
Find a great school for your child
